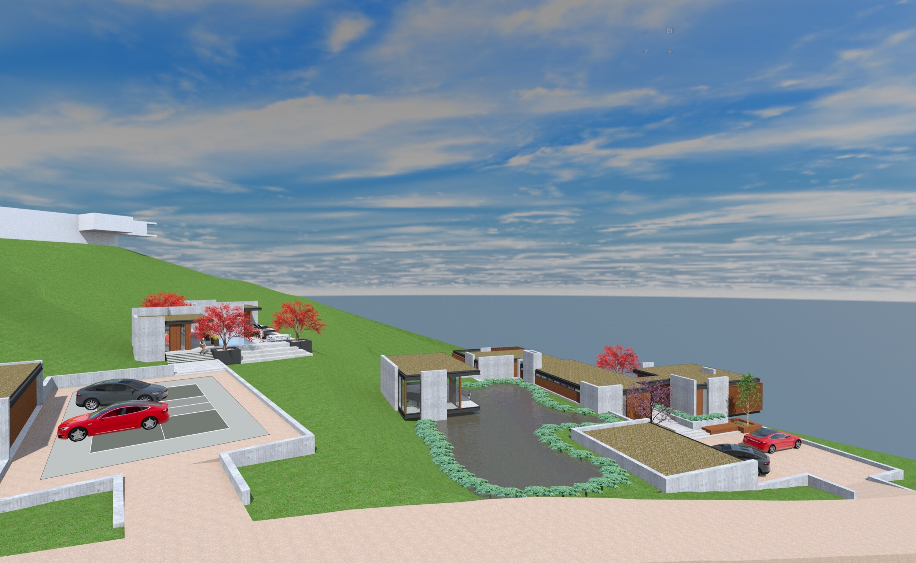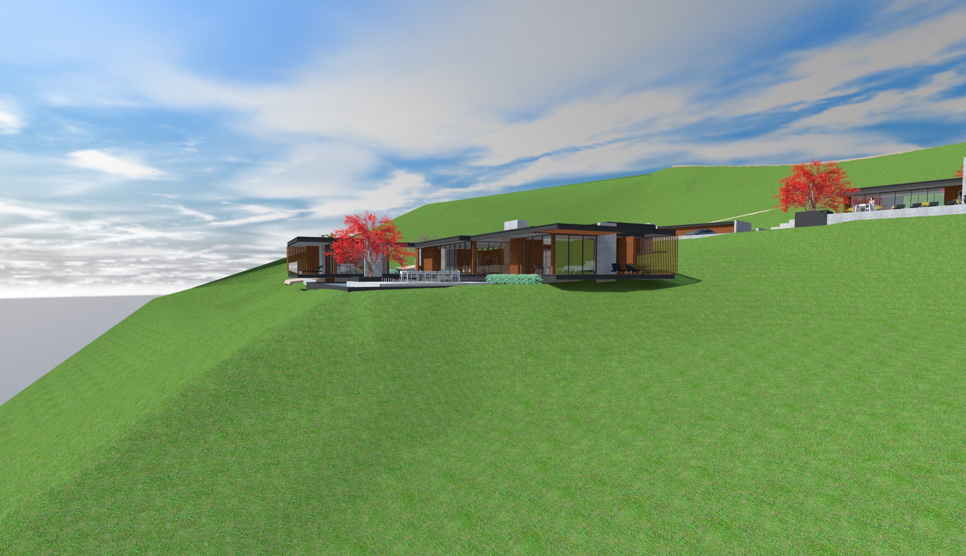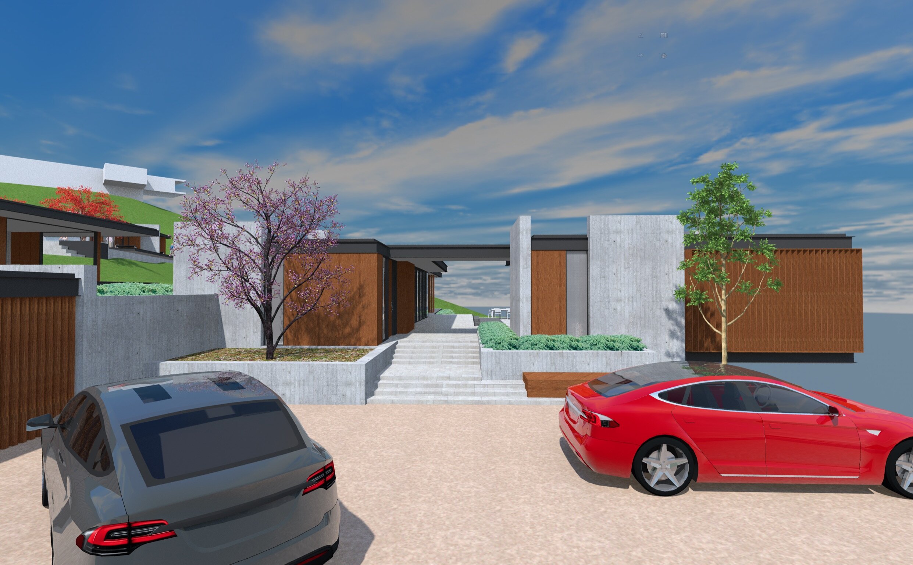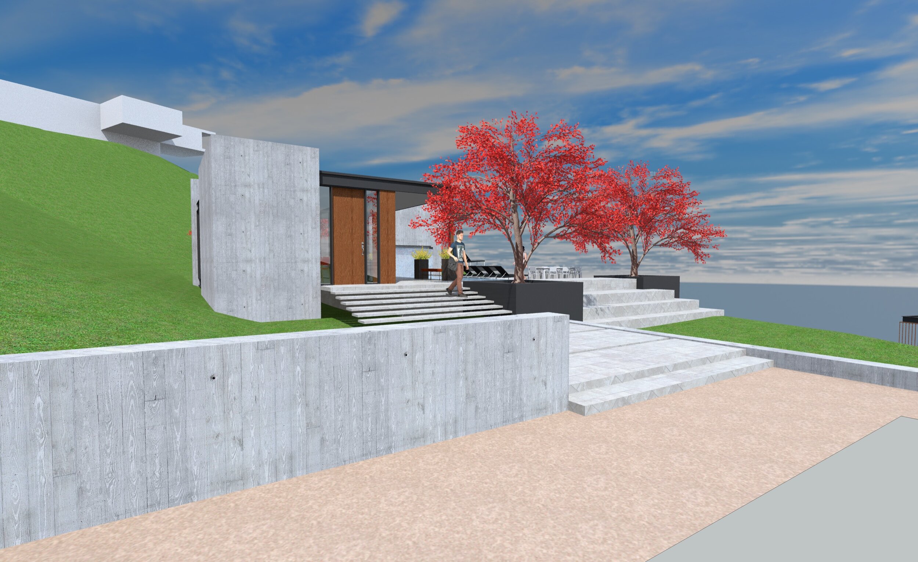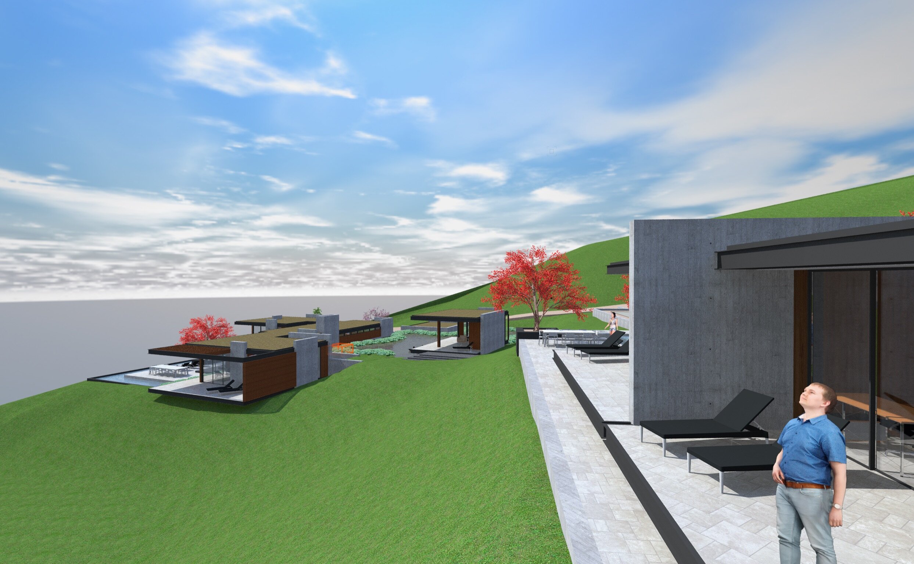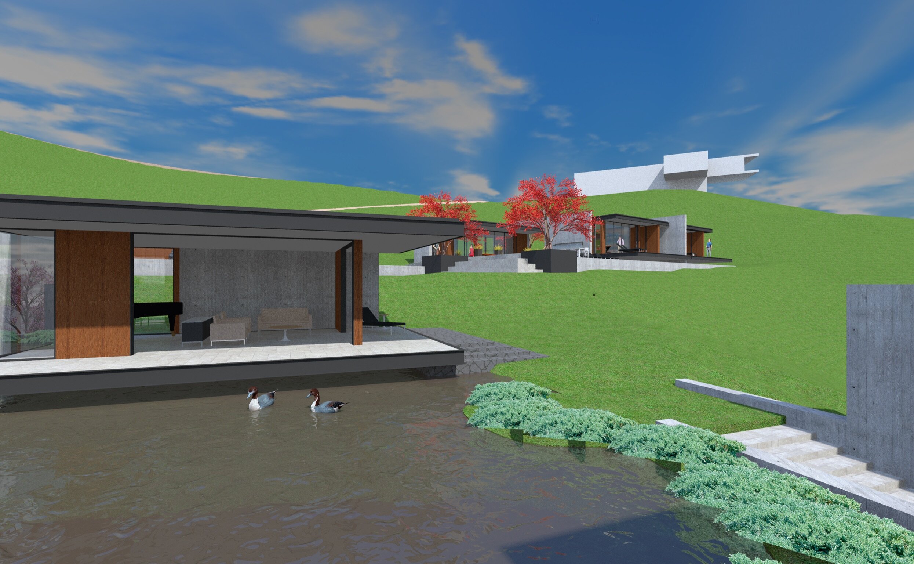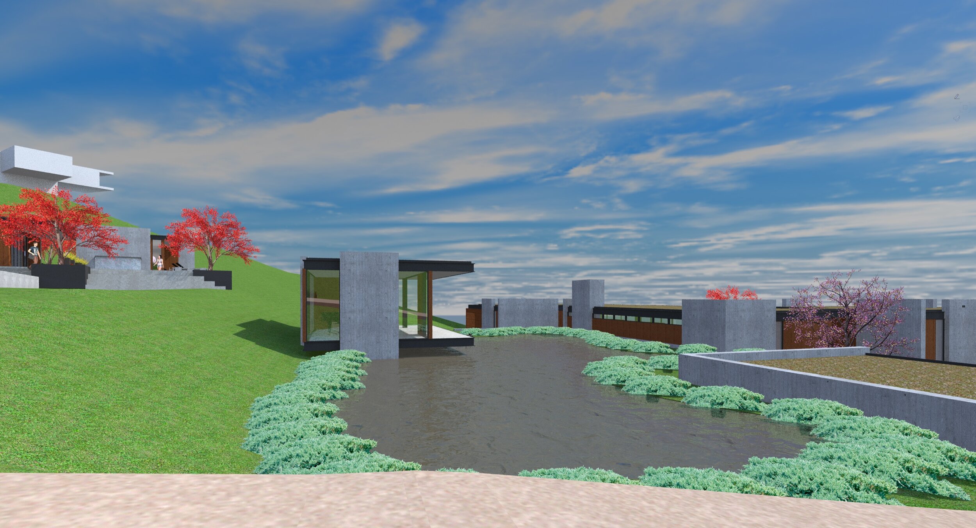CONCEPT DESIGN
Site Planning and Programming
Plan
Aerial View from East
From West Hill
Lower Lot from East side of Ravine
Upper Pool House
Lower Parking Court
Lower Pool and Guest Casita
South Elevation
Lower Parking Court
Upper Pool House East Casita
Interior of Lower Guest Room
Lower Great Room
Lower Parking Court
Lower Pool looking at Guest Casita and Great Room
Great Room Kitchen looking at Pool and Guest Casita
Great Room looking at Kitchen
Upper Parking Court looking at Pool House Entry
Pool House Great Room
Pool House Living Room
Exiting Pool House
Pool House Entry
Lower House Primary Casita Looking at Pool House Casitas
Lower Guest Casita Looking East
Pool House Lower Deck
Pool House Lower Deck looking West
Pool House West Casita
Pool House Outside East Casita
Roof of Great Room looking at Pavillion
Lower Pool looking at Great Room and Primary Casita
Pavilion and Pond from Driveway
Pond and Pavilion
Pool House looking South
Pool House with Doors Closed
Pool House with Doors Open
Pool House


